Project Highlights
- 16,000 sq ft
- Fleet, Hampshire
- 14 week project
- Turnkey, CAT B, complete renovation
- Gym, kitchen, agile working, breakout area
- Custom auditorium for 100+ staff
The Brief
Compassion is an international children’s charity that works in partnership with 8,500 churches across 29 countries to release children from poverty.
After finding and securing ownership of their new UK head office in Fleet they were looking for a design and build partner to transform the CAT A building into a modern, forward-thinking workplace. The space needed to enable flexible, creative ways of working. Equally it needed to attract and retain the next generation of innovative employees to drive the Compassion mission forward.

what we did
Using our understanding of Compassion’s culture we designed a vibrant and colourful scheme. The feature furniture and bespoke lighting installations bring a sense of playfulness to the space. The walls around the flexible meeting spaces are adorned with smiling faces of children that Compassion support throughout the world.
In the centre of the space we cut through two floors to create a staggered, open-plan, 100-person auditorium. Providing a dynamic focal point for presentations, reflection and larger gatherings, as well as being equipped with a state-of-the-art audio visual system.
The breakout area creates a warm welcome to the building with premium coffee facilities, sofa for the team to relax, booths and benches for having lunch. Natural light floods the space from the floor to ceiling windows.

the results
Compassion’s new workplace is the perfect blend of flexible spaces to get work done, collaboration areas, spaces for focused work and space to recharge. The team love the new space and are proud to work in this colourful, energetic environment.

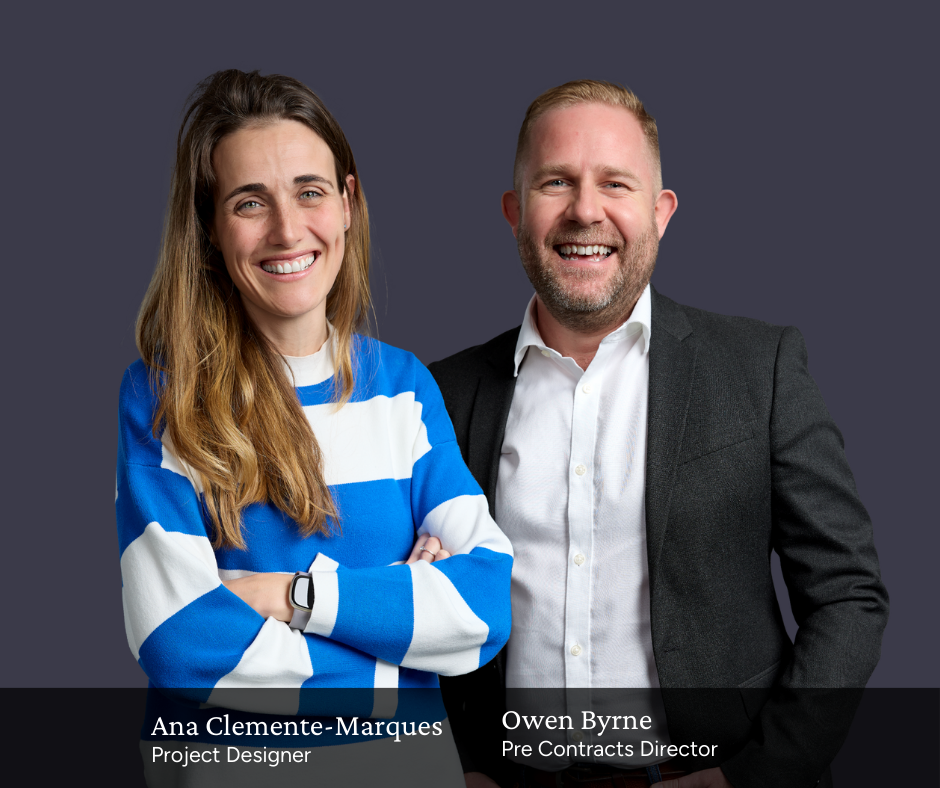


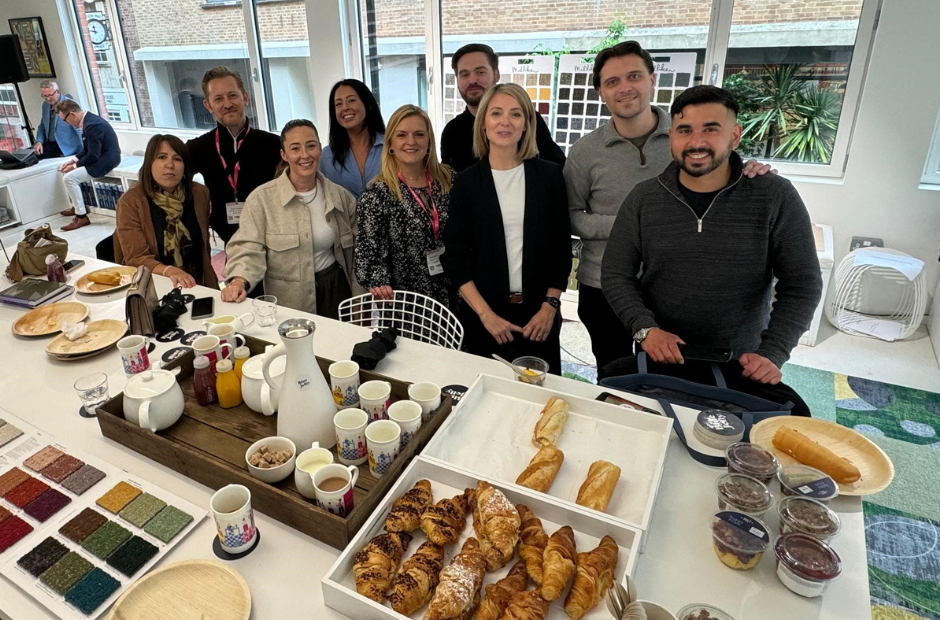


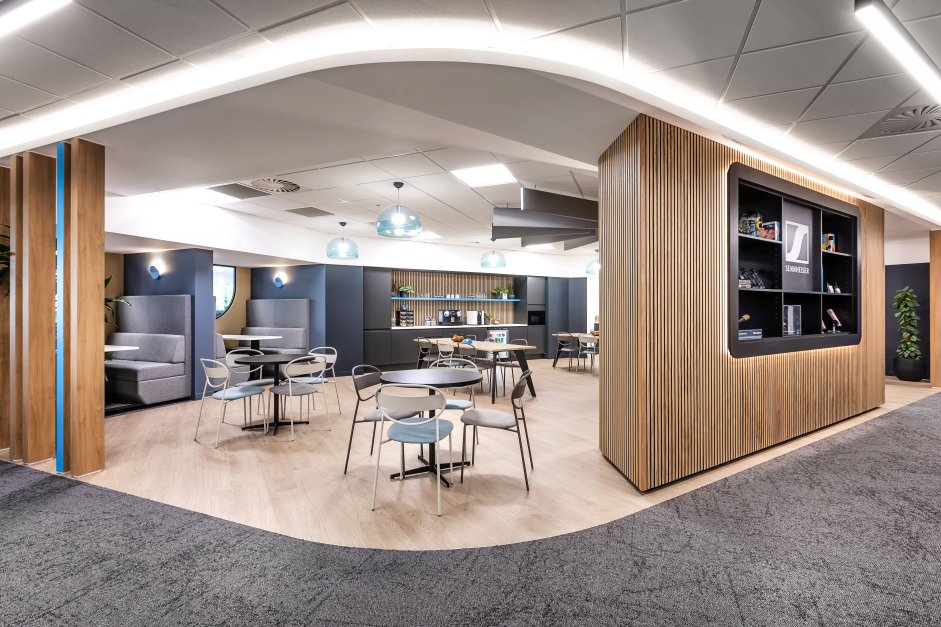
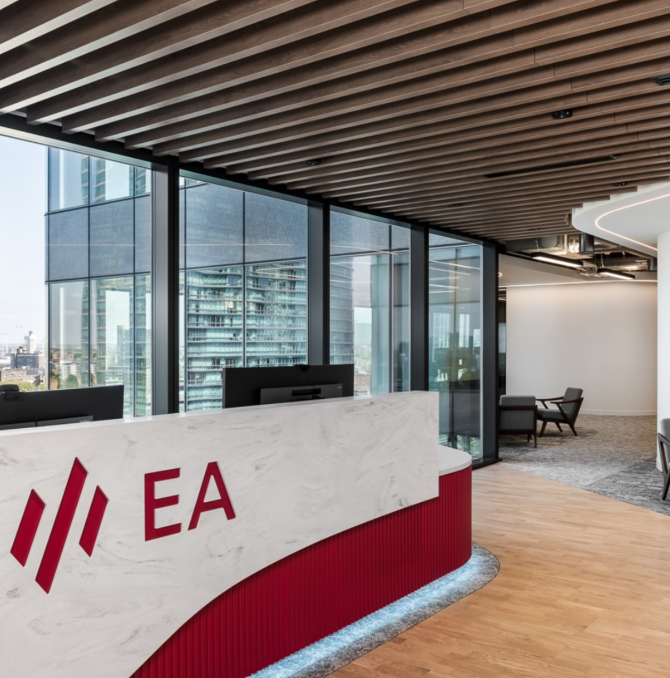
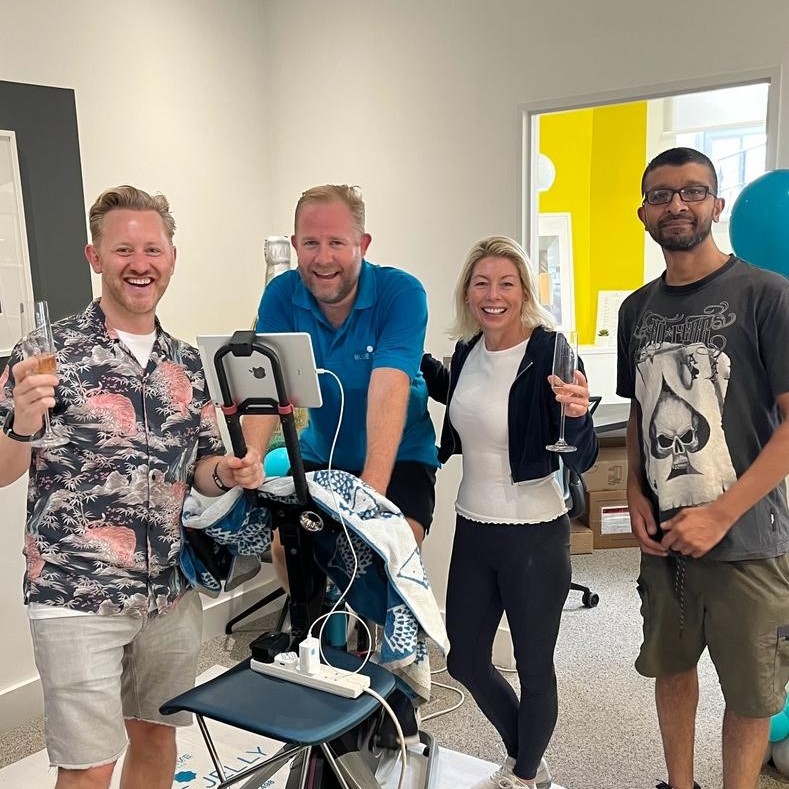

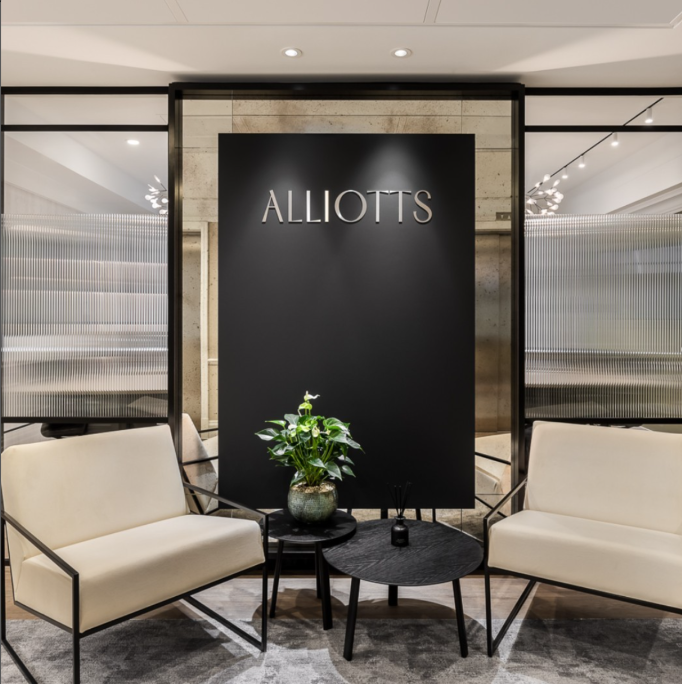

Our Core Values are what make us Blue Jelly.
We are Ambitious
Highly driven, forward thinkers who won’t shy away from a challenge. Bringing big ideas to the table and making them a reality. Always striving to be the best that we can be.
See more at www.bluejelly.net
#WeAreAmbitious #PlacesWherePeopleWantToWork #WorkplaceDesignandBuild #ThinkBigger