Project Highlights
- 36,000 sq ft
- Marlow, Buckinghamshire
- 14 week project
- Turnkey Design & Build project
- Biophilic Design
- Working alongside clients own Project Manager
The Brief
Amicus Therapeutics are a global biotechnology and pharmaceutical brand at the forefront of advancing therapies for rare and devastating diseases. They needed a flagship European HQ to support their flexible ways of working whilst allowing for on going growth and expansion.
The new workplace needed to reflect their cutting edge, patient first culture and showcase Amicus’ bold, natural and driven personality. With areas to collaborate, meet, focus and relax, the new workplace would attract and retain future talent.

What We Did
We designed a fully equipped wellbeing suite with a gym, a studio and a games room. The central breakout area is large enough to accommodate the full team for lunches and entertainment. The suite of meeting rooms offers flexible options for collaboration, as do the agile work setting; poseur tables, booths, sofa spaces and bench seating. An intelligent sound masking system enhances the acoustics of the space by introducing subtle white noise into silent spaces. Equally acoustic paneling is used throughout to absorb harsh tones and eliminate echoes.
An earthy colour palette creates a calming aesthetic throughout the space. Feature wallpaper and lighting enhance the working areas, cultivating the spacious and airy environment. Biophilic design introduces a living moss wall to compliment the colours and lighting, bringing the natural world inside the workplace. Find out more about our furniture choices here – Boss Design

The Results
Our turnkey solution was developed alongside Amicus’ appointed project manager. From start to finish this was a full, large-scale design and build project across 36,000 sq ft. The Amicus team are thrilled with the space and their new European HQ acts as a benchmark for their offices globally.

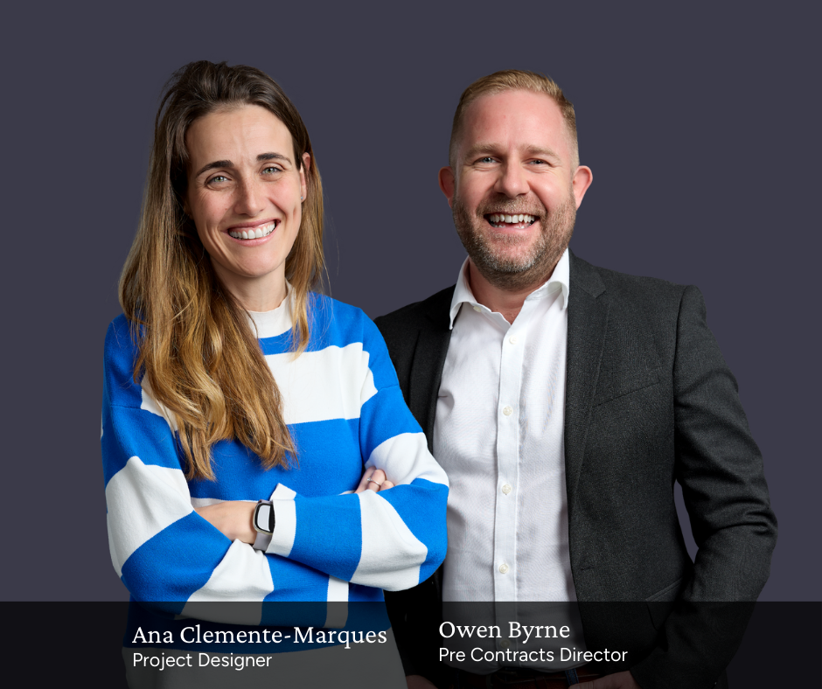


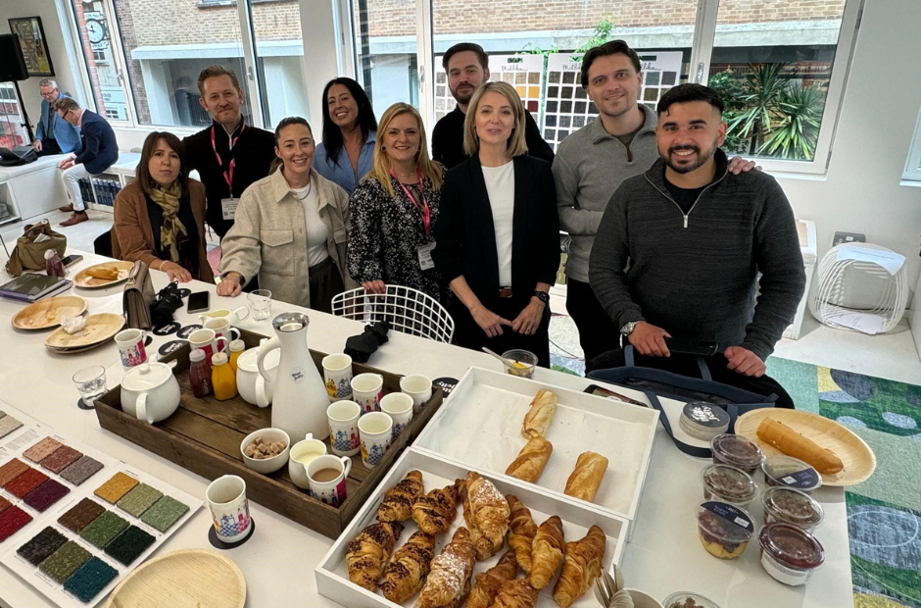


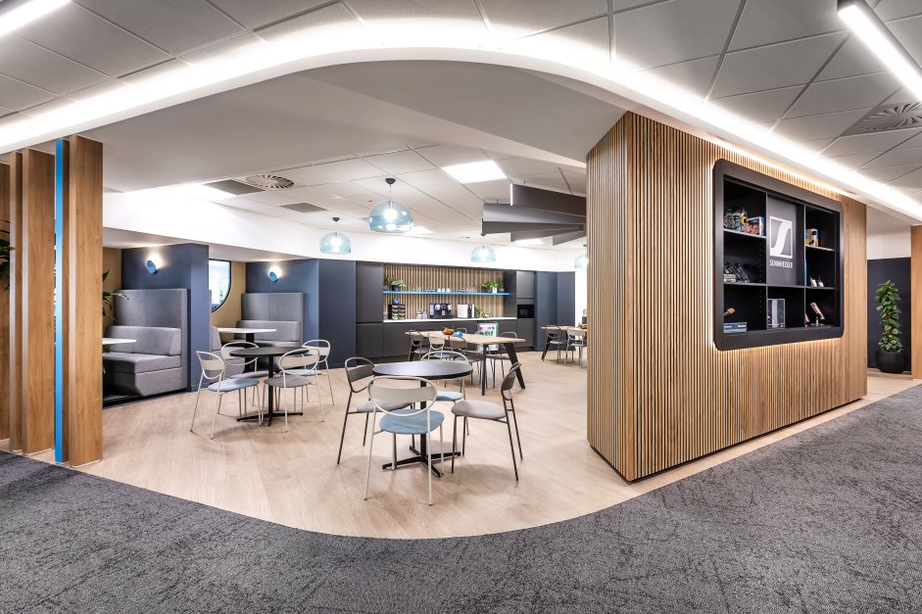
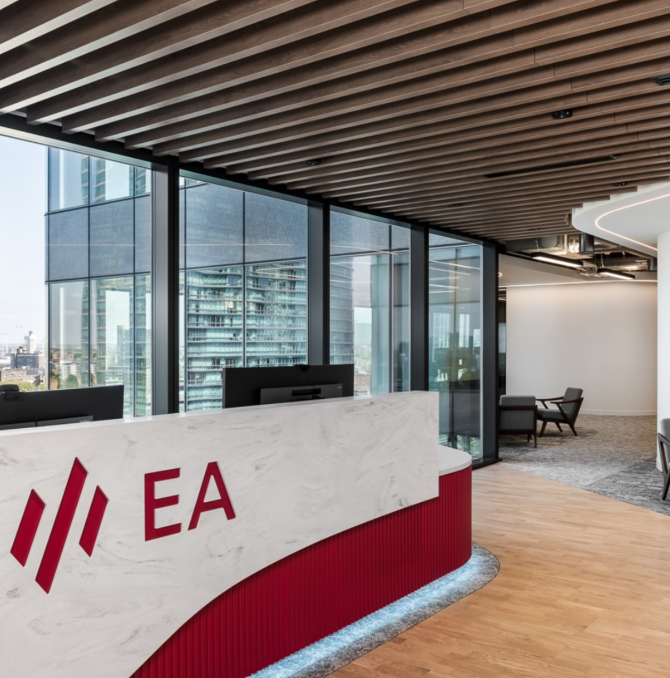
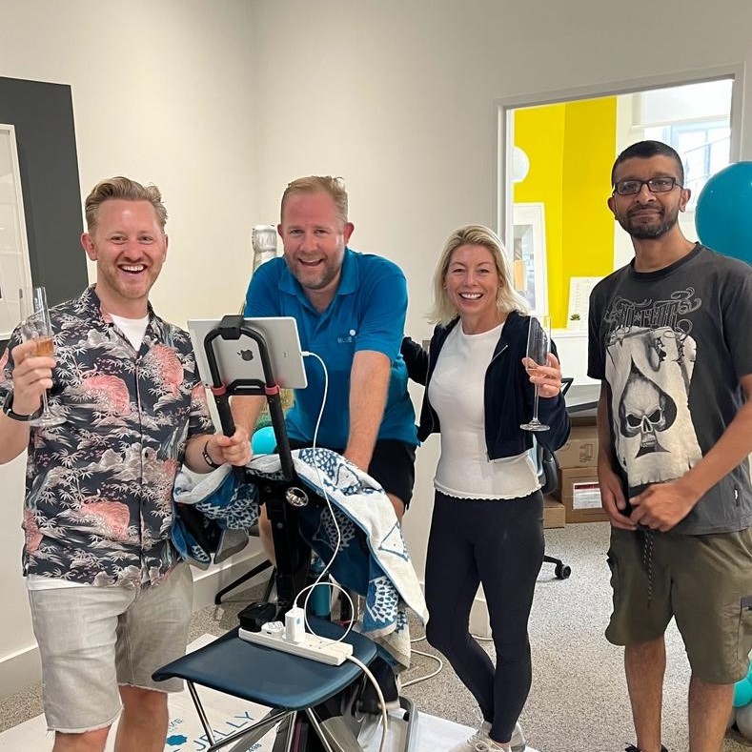

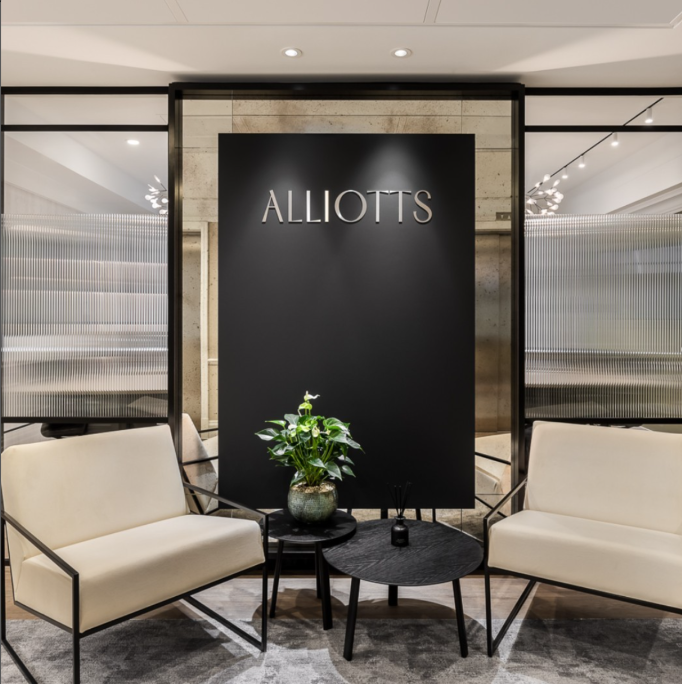
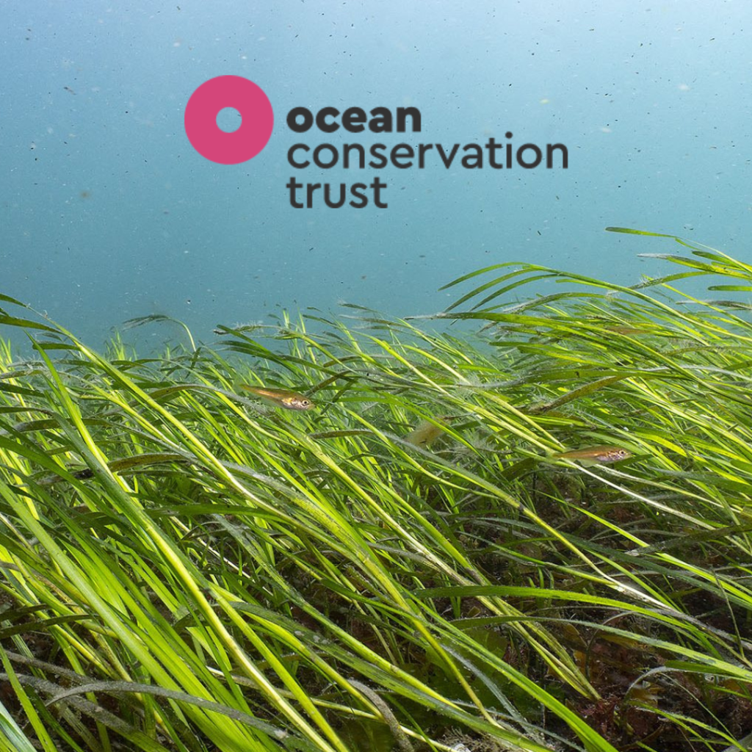
Our Core Values are what make us Blue Jelly.
We are Ambitious
Highly driven, forward thinkers who won’t shy away from a challenge. Bringing big ideas to the table and making them a reality. Always striving to be the best that we can be.
See more at www.bluejelly.net
#WeAreAmbitious #PlacesWherePeopleWantToWork #WorkplaceDesignandBuild #ThinkBigger